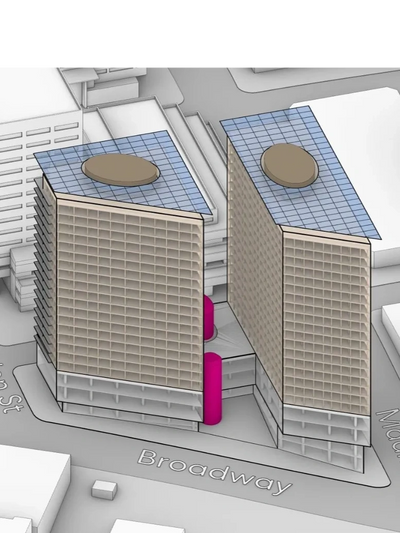
Site F Residential Tower
Seattle, WA
Located in the First Hill neighborhood of Seattle, adjacent to the Seattle University and Swedish Hospital campuses, this mixed-use development is designed for two mass timber towers over a common concrete podium, and in pursuit of the Living Building Challenge, two performance strategies being deployed will include large-scaled photovoltaic shade canopies at the amenity rooftop areas and a district energy concept that will borrow, store, and utilize thermal energy generated by hospital processes for residential use. The project will include 602-market-rate apartments in a mix of 0, 1, and 2-bedroom unit types
* Senior Design Architect with Perkins&Will
size: 19-story (225') | 602-units | 258-parking stalls | 469,000gsf








Copyright © 2025 2420ad - All Rights Reserved.